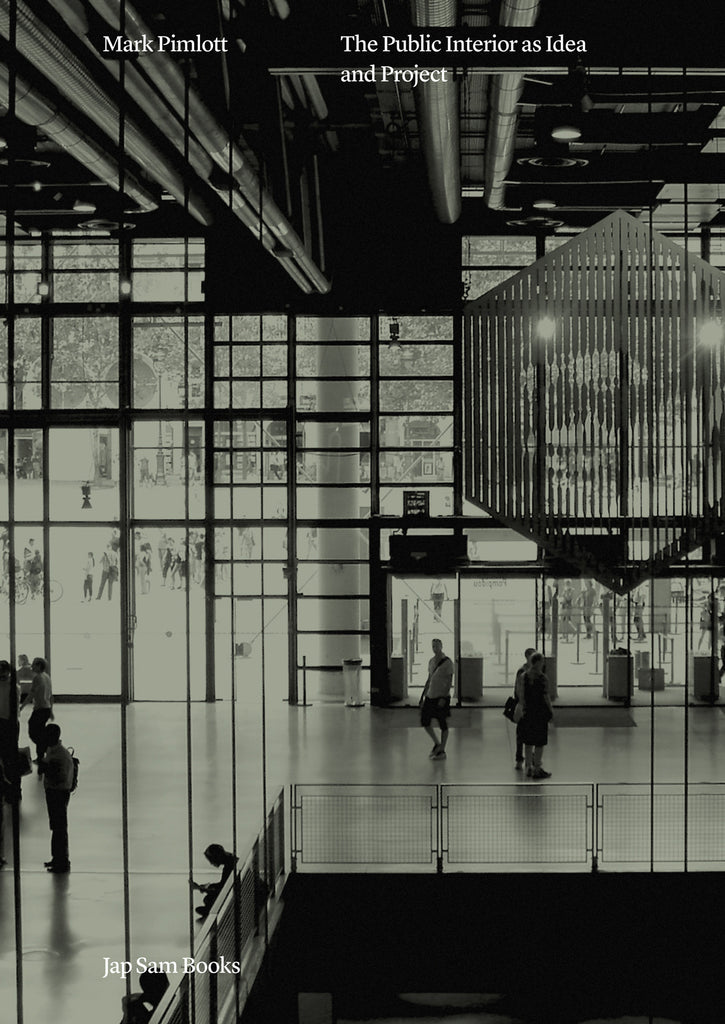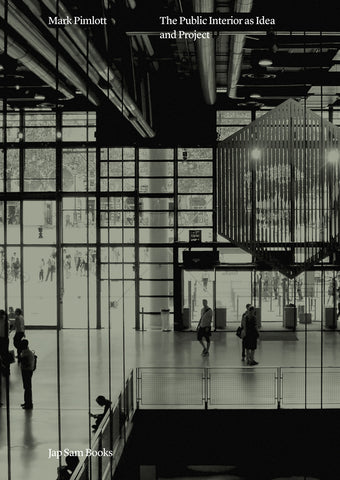Your cart is currently empty!
New titles
The Public Interior as Idea and Project (second edition)
+++ +++
+++Mark Pimlott+++
978-94-90322-52-6
Eleonoor Jap Sam
Graphic designerStudio Joost Grootens, Joost Grootens, Silke Koeck, Simon Ruaut
302
17 x 24 cm
Softcover
English
Release date: October 2016. Second edition: May 2022.
This publication is supported by the Creative Industries Fund NL.
This publication was made possible with the support of Delft University of Technology.
The interior is that space that architecture makes, which is at once set apart from the world and in its midst. Regardless of its scale, whether that of a dwelling, a temple, a settlement, a city or a continental territory, the interior is informed and shaped by ideas. These ideas appear in architecture and in the great variety of its interiors that we take to be public: those within which we consider ourselves to be free individuals, and where we see ourselves among others; those within which we are conscious of our place in society and in the world. Public interiors have been designed to affect and condition our consciousness and our behaviour, our relations to others and to authority.
The structure of this publication by Mark Pimlott originates from a series of lectures called 'Fundamentals' given to students of the course 'The Architecture of the Interior' at Delft University of Technology, which concerned public interiors in the West through history, and significant ideas that had contributed to their realisation and their reception.
Rather than attempting an encyclopaedic overview, the author proposed six potent interpretive themes—the Palace, the Garden, the Ruin, the Shed, the Network and the Machine—through which many exemplary interiors could be considered, so that the public interior might become more available to the imaginations of those who design them. All together here, the chosen exemplars form a kind of canon of the public interior. Submitted to interpretation in the context of these themes, they offer another lens through which they might be seen: as manifestations of ideas inscribed within material culture.
About the author
Mark Pimlott (Montréal, 1958) is an artist, architectural designer and writer, whose practice encompasses installation, photography, film, art for public spaces and architecture, particularly, interiors. He has taught architecture and visual arts since 1986. He was Professor in relation to practice in Architecture at TU Delft (2002-2008), and is now assistant professor in TU Delft's Chair The Architecture of the Interior. He is the author of Without and within: essays on territory and the interior (episode publishers, 2007) and In passing: Mark Pimlott photographs (Jap Sam Books, 2010). His articles and essays are published in numerous journals of architecture, and he lectures widely.
Realised works include Neckinger Mills interiors, London (1988; 1994); Red House interiors, London (2001; 2004; 2011; 2014) in collaboration with Tony Fretton architects; Guinguette, Birmingham (2000); La scala, Aberystwyth (2003); restaurant Puck, The Hague (2007), in collaboration with Zeinstra Van Gelderen architecten; and World, a public square at BBC's Broadcasting House in central London (2013).
Solo exhibitions include Studiolo and 1965 (Todd Gallery, London (1995; 1998); Ich bin der Welt abhanden gekommen, (NAi, Rotterdam, 2005) and All things pass (Stroom, The Hague, 2008). The installation Piazzasalone (in collaboration with Tony Fretton) was shown in the Corderie dell'Arsenale at the 12th Biennale internazionale di Architettura di Venezia.
Review Nick de Klerk in ArchDaily: http://www.archdaily.com/804164/understanding-the-public-interior-from-the-palace-to-the-garden-mark-pimlott
http://nicholasdeklerk.com/The-Public-Interior-as-Idea-and-Project
Best books of 2016: Architecture and Design, reviewed by Edwin Heathcote, Financial Times: 'Pimlott’s understanding of the interior is broad: everything from the borders of a nation to a garden, a temple, a room, a shopping mall or a city. His categories of interiors — Garden, Palace, Ruin, Shed, Machine and Network — are enough in themselves to provoke and the book is a fascinating and readable study of how the public interior shapes our everyday existence and articulates the nature of the society that builds them.'
€27.50
The Public Interior as Idea and Project (second edition)
€27.50
Architecture / Landscape | Nature / New titles / Photography / Theory / Urbanism
978-94-90322-52-6
Eleonoor Jap Sam
Graphic designerStudio Joost Grootens, Joost Grootens, Silke Koeck, Simon Ruaut
302
17 x 24 cm
Softcover
English
Release date: October 2016. Second edition: May 2022.
This publication is supported by the Creative Industries Fund NL.
This publication was made possible with the support of Delft University of Technology.
The interior is that space that architecture makes, which is at once set apart from the world and in its midst. Regardless of its scale, whether that of a dwelling, a temple, a settlement, a city or a continental territory, the interior is informed and shaped by ideas. These ideas appear in architecture and in the great variety of its interiors that we take to be public: those within which we consider ourselves to be free individuals, and where we see ourselves among others; those within which we are conscious of our place in society and in the world. Public interiors have been designed to affect and condition our consciousness and our behaviour, our relations to others and to authority.
The structure of this publication by Mark Pimlott originates from a series of lectures called 'Fundamentals' given to students of the course 'The Architecture of the Interior' at Delft University of Technology, which concerned public interiors in the West through history, and significant ideas that had contributed to their realisation and their reception.
Rather than attempting an encyclopaedic overview, the author proposed six potent interpretive themes—the Palace, the Garden, the Ruin, the Shed, the Network and the Machine—through which many exemplary interiors could be considered, so that the public interior might become more available to the imaginations of those who design them. All together here, the chosen exemplars form a kind of canon of the public interior. Submitted to interpretation in the context of these themes, they offer another lens through which they might be seen: as manifestations of ideas inscribed within material culture.
About the author
Mark Pimlott (Montréal, 1958) is an artist, architectural designer and writer, whose practice encompasses installation, photography, film, art for public spaces and architecture, particularly, interiors. He has taught architecture and visual arts since 1986. He was Professor in relation to practice in Architecture at TU Delft (2002-2008), and is now assistant professor in TU Delft's Chair The Architecture of the Interior. He is the author of Without and within: essays on territory and the interior (episode publishers, 2007) and In passing: Mark Pimlott photographs (Jap Sam Books, 2010). His articles and essays are published in numerous journals of architecture, and he lectures widely.
Realised works include Neckinger Mills interiors, London (1988; 1994); Red House interiors, London (2001; 2004; 2011; 2014) in collaboration with Tony Fretton architects; Guinguette, Birmingham (2000); La scala, Aberystwyth (2003); restaurant Puck, The Hague (2007), in collaboration with Zeinstra Van Gelderen architecten; and World, a public square at BBC's Broadcasting House in central London (2013).
Solo exhibitions include Studiolo and 1965 (Todd Gallery, London (1995; 1998); Ich bin der Welt abhanden gekommen, (NAi, Rotterdam, 2005) and All things pass (Stroom, The Hague, 2008). The installation Piazzasalone (in collaboration with Tony Fretton) was shown in the Corderie dell'Arsenale at the 12th Biennale internazionale di Architettura di Venezia.
Review Nick de Klerk in ArchDaily: http://www.archdaily.com/804164/understanding-the-public-interior-from-the-palace-to-the-garden-mark-pimlott
http://nicholasdeklerk.com/The-Public-Interior-as-Idea-and-Project
Best books of 2016: Architecture and Design, reviewed by Edwin Heathcote, Financial Times: 'Pimlott’s understanding of the interior is broad: everything from the borders of a nation to a garden, a temple, a room, a shopping mall or a city. His categories of interiors — Garden, Palace, Ruin, Shed, Machine and Network — are enough in themselves to provoke and the book is a fascinating and readable study of how the public interior shapes our everyday existence and articulates the nature of the society that builds them.'











